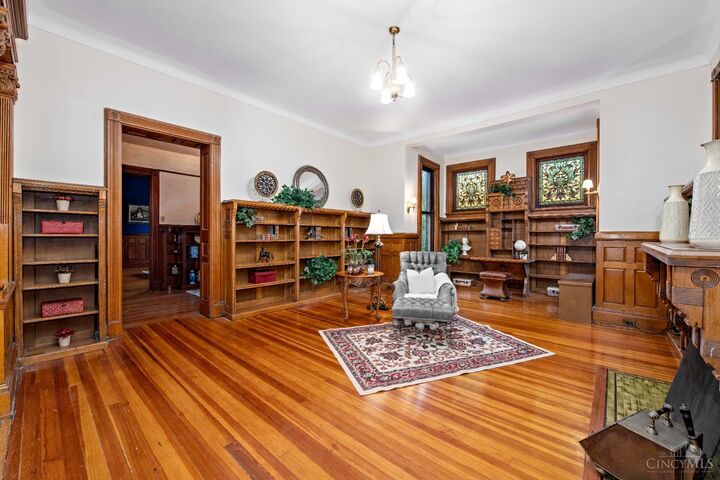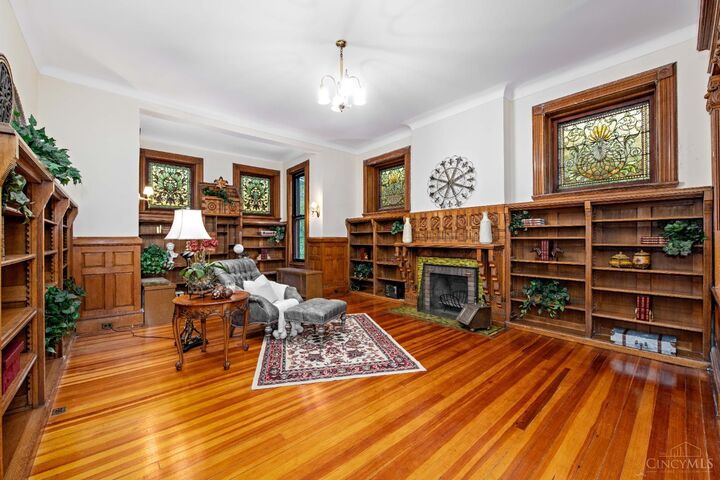


Listing Courtesy of:  CincyMLS / Coldwell Banker Realty / Julia Packer-Wesselkamper / Katie Uhrina
CincyMLS / Coldwell Banker Realty / Julia Packer-Wesselkamper / Katie Uhrina
 CincyMLS / Coldwell Banker Realty / Julia Packer-Wesselkamper / Katie Uhrina
CincyMLS / Coldwell Banker Realty / Julia Packer-Wesselkamper / Katie Uhrina 3540 Clifton Avenue Cincinnati, OH 45220
Active (104 Days)
$1,199,900 (USD)

MLS #:
1857871
1857871
Lot Size
2.1 acres
2.1 acres
Type
Single-Family Home
Single-Family Home
Year Built
1891
1891
Style
Historical
Historical
School District
Cincinnati City Sd
Cincinnati City Sd
County
Hamilton County
Hamilton County
Listed By
Julia Packer-Wesselkamper, Coldwell Banker Realty
Katie Uhrina, Coldwell Banker Realty
Katie Uhrina, Coldwell Banker Realty
Source
CincyMLS
Last checked Jan 20 2026 at 5:02 AM GMT+0000
CincyMLS
Last checked Jan 20 2026 at 5:02 AM GMT+0000
Bathroom Details
Interior Features
- Multi Panel Doors
- 9ft + Ceiling
- Crown Molding
- Natural Woodwork
- Other
- Beam Ceiling
- Skylight
Kitchen
- Vinyl Floor
- Walkout
- Eat-In
- Butler's Pantry
Property Features
- Fireplace: Ceramic
- Foundation: Stone
Heating and Cooling
- Gas
- Hot Water
- Baseboard
- Central Air
- Other
Basement Information
- Walkout
- Part Finished
- Concrete Floor
Exterior Features
- Porch
- Enclosed Porch
- Wooded Lot
- Roof: Shingle
- Roof: Tile
Utility Information
- Sewer: Public Sewer
- Fuel: Gas, Hot Water
Stories
- Three
Living Area
- 8,650 sqft
Location
Disclaimer: Data last updated: 1/19/26 21:02



Description